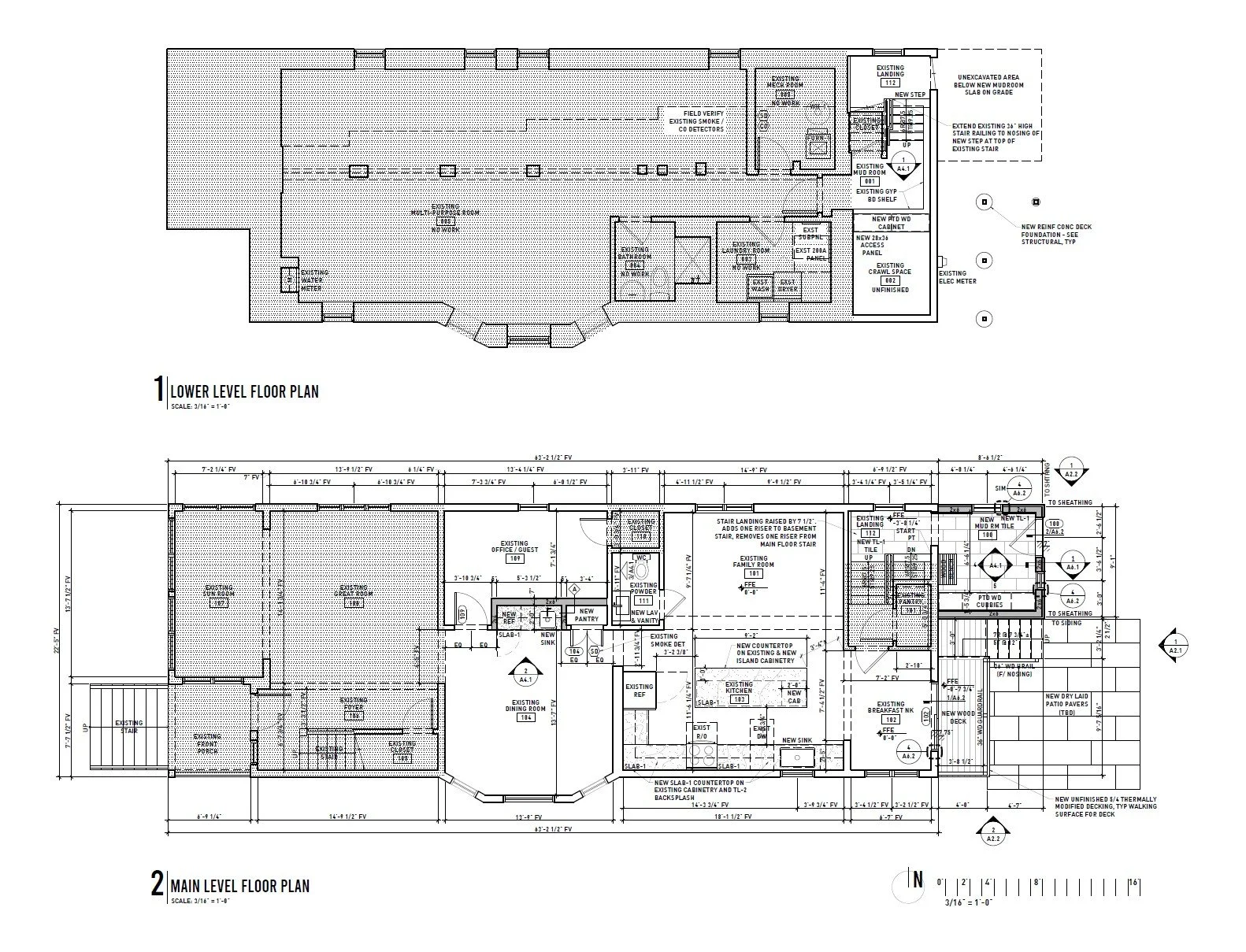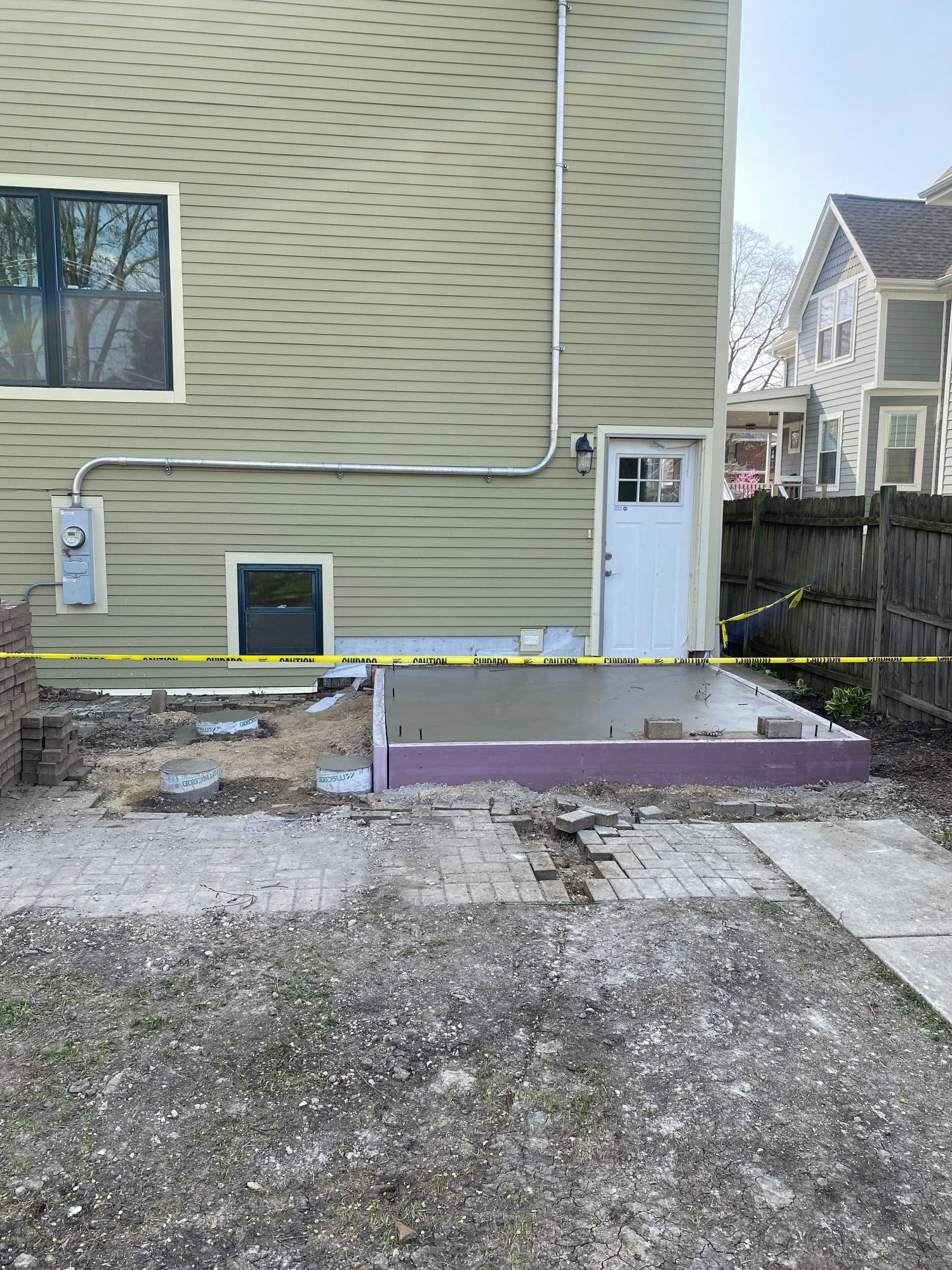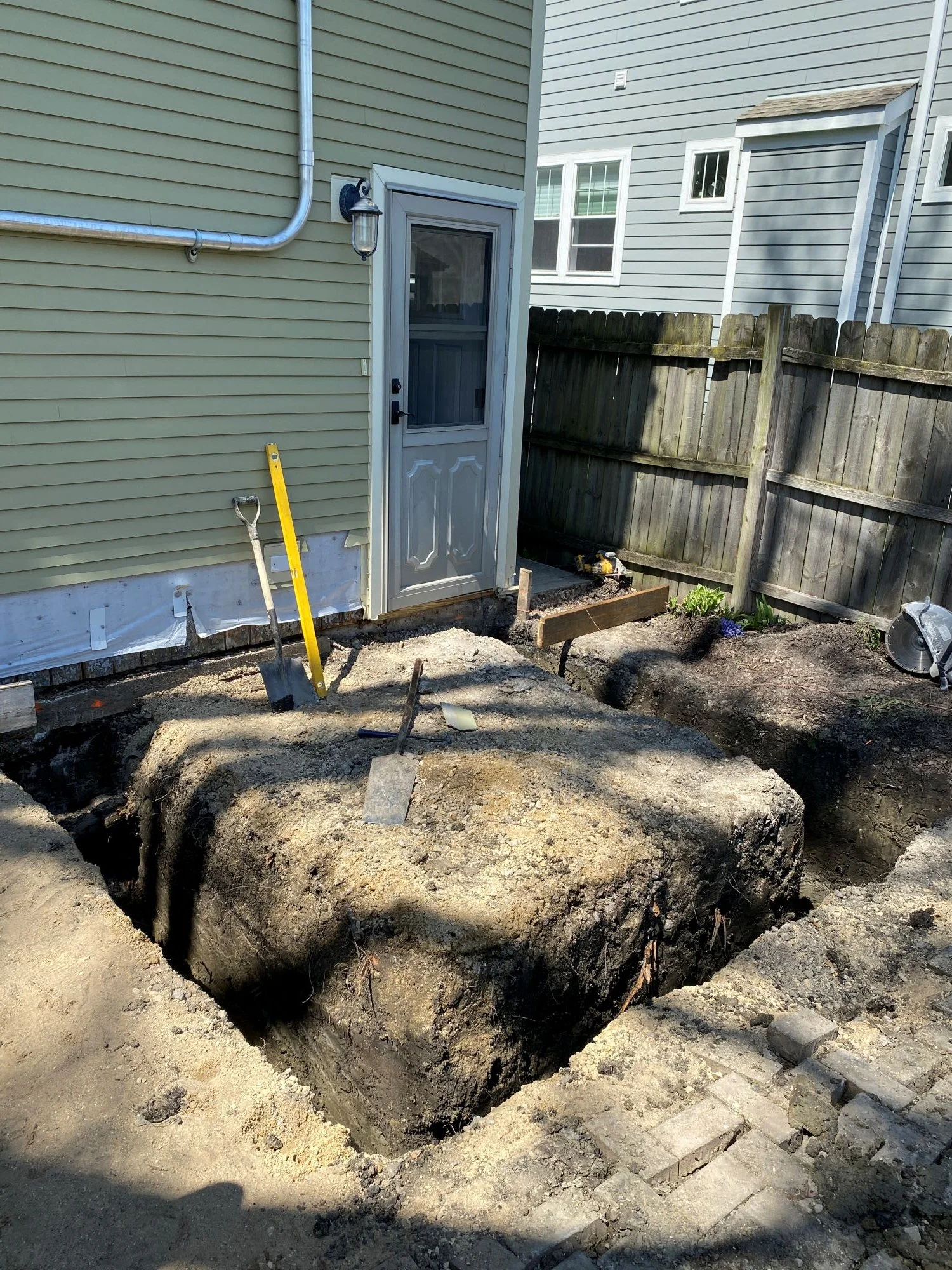OAK PARK RENOVATION AND ADDITION
Craftsman Home Upgrade | Indoor-Outdoor Connection
This turn-of-the-century Craftsman-style home in Oak Park, IL, had suffered from decades of piecemeal alterations. The new homeowners needed a functional rear entry that connected the kitchen to their backyard—complete with a mudroom for winter gear and a deck for outdoor access. Saurman Architecture designed a compact, highly functional addition with a heated concrete slab and a balcony that seamlessly links the interior to the outdoor patio.
Despite its modest size, the project required thoughtful resolution of several architectural challenges. The existing rear stair landing was too close to grade and had deteriorated from years of tracked-in snow and moisture. Wall sheathing had also rotted from prolonged snow exposure and proximity to the ground. The solution was to raise the new slab-on-grade to the level of the first interior stair riser—eliminating the low landing, reducing the perceived climb to the kitchen, and protecting the new wood framing by raising the structure several inches above the ground.
We also carefully integrated the balcony and stair. The southernmost deck pier was shifted north to avoid damaging the roots of a mature tree, allowing the new deck to cantilever over them. The kitchen window opening was extended downward to accommodate a new sliding glass door, reusing the existing header to control construction costs. Aligning the deck with the house’s southern wall created a recessed nook, perfect for a grill—effectively extending the kitchen outdoors without requiring stairs to access it.
This project is currently under construction.



